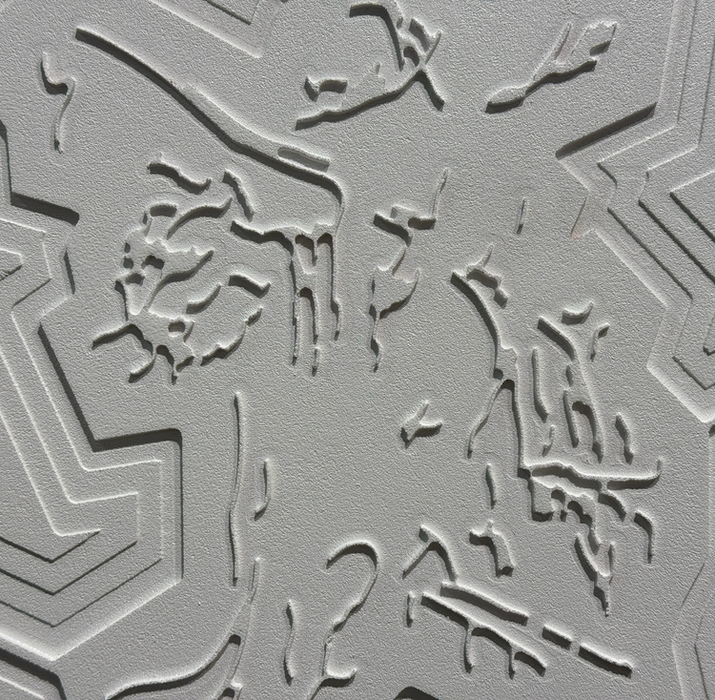MENU
TEXTURING FLOWERS
Software: Rhino (2D design) & CNC, Plastering (physical models)
THE HERBARIUM PROJECT
This class involved using flowers to extract textures from which could eventually be used for various applications across the architectural discipline. The flowers were used fresh and some dried which were preserved by vacuum sealing them in plastic. The textures were then extracted by drawing over them and close observations. Those textures were then cast in plaster and also using the CNC machine to extract the same qualities.
MALIBU COMMUNITY CENTRE
Software: Rhino (modeling) & Vray (rendering)
DESIGN STUDIO
Location: Malibu, California, USA
Software used: Rhino, Vray & Illustrator
Studio brief: COMMUNITY CENTER & AQUATIC CENTER FOR MALIBU
The project for the third semester was to design a community center for The City of Malibu. A research done in Malibu to find what its residents would want in a community center was done in 2023. One of the most requested parts for the community center was an 'Aquatic center'.
even though Malibu has one of the best coast lines and beaches in America, there is no public pool space within the city where any residents without their personal pool can go to or even a training space for kids / life guards.
With the Olympics planned for Los Angeles in 2028, it was the perfect opportunity to combine the need for public pools in Malibu and the Diving competitions for Olympics 2028. The idea behind the proposal was to use the new proposed Malibu pools to be used as Diving wells for the Olympics with an option to add extra seating on scaffolding when needed and other times, the pools could be used for the community center.
The proposed community center includes an 'Aquatic center' with a permanent seating capacity of 3500 people and 5100 people with the extended temporary seating. The community center also includes a 'learning center' & an 'Event center'.
DESIGN DEVELOPMENT
Software: Rhino (modeling) & Vray (rendering)
DESIGN DEVELOPMENT
DD is a class that investigates issues related to the implementation of design: technology, the use of materials, system integration and the archetypal strategies of force, order and character. The course includes a review of basic and advanced construction methods, analysis of building codes, the design of structural and mechanical systems, environmental systems, building service systems, the development of building materials and the integration of building component systems. The intent of this course id to develop a cohesive understanding of how architects communicate complex building systems for the built environment and to demonstrate the ability to document a comprehensive architectural project and stewardship of the environment.














































