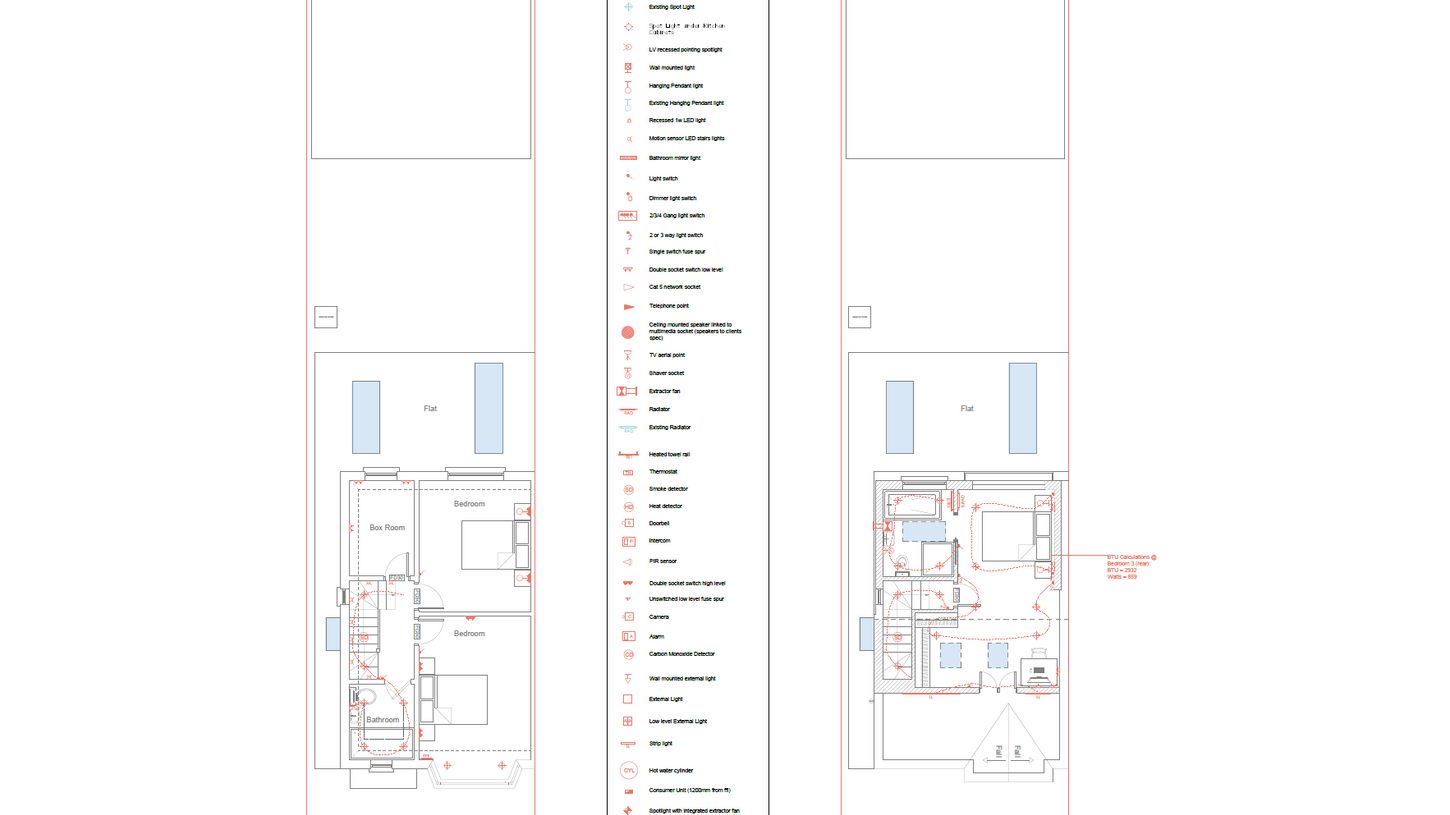MENU
West End Rd.
The client wanted to extend and fully renovate this property for his growing family of four. The property is a semi detached house in Hillingdon. For this project, the brief was to add a double storey side extension, a double storey rear extension and a new large loft as well. The client is Indian and he wanted the house to be designed as per Vastu. Vastu is the Indian version of Feng Shui. Vastu principles aim to create harmonious and positive living spaces by aligning buildings with natural laws and universal energy, promoting well-being, prosperity, and peace for inhabitants. It involves balancing the five elements; earth, air, space, fire, and water.
Completed & Built: 2020
- Loft Conversion
- Ground floor side & rear extension
- First floor side & rear extension
- Internal refurbishment
- Building Regulation

Church Rd.
The clients wanted to extend their property to the rear on the ground floor and make an open plan living and kitchen. On the first floor, the clients wanted to extend at the back of the house and create a master bedroom overlooking the large garden on their property. The clients had a tree very close to the existing building which they wanted to keep. Since the tree was obstructing the full length extension on the right side of the house, we created a curved glass wall which incorporates the tree well into the design giving the outdoor indoor feeling the clients were after.
Completed & Built: 2020
- Ground floor rear extension
- First floor rear extension
- Internal refurbishment

Cowper Rd.
This was the first of the two projects completed on this street. The clients wanted to extend their property to the rear and the side along with a new loft conversion. The client had a small budget so the design had to be completed with that in mind. Along with submitting the planning application, We also completed the building regulation drawings, provided M&E drawings and plumbing and heating drawings for the construction.
Completed & Built: 2021
- Loft Conversion
- Ground floor side & rear extension
- Internal refurbishment
- New outbuilding
- Landscape design
- Building Regulation
- M&E

St. Edmunds Terrace
The clients was in the process of completing a full internal refurbishment project to his new property minutes away from Primrose Hill. To complete his vision, he wanted to get a pergola to the right side of his garden attached to his property. The boundary wall was very tall with thick planters on top which protected the property from people looking in. We found the client a company which would build the pergola on site with electric blinds on top to protect from the occasional sunny days in London.
Completed & Built: 2021
- Pergola
- Specifications

Denning Rd.
The clients was a single lady who bought this duplex flat in Hampstead for herself. The brief was to demolish and reconfigure the internal spaces in the flat and add a new roof terrace which would overlook Hampstead Heath. Since the property is located in a conservation area and there were no other roof terraces within the neighbourhood, we first applied for pre-application where we had a meeting with the planning officer and an officer from Historic England. With minor changes following the pre application meeting, we prepared the final drawings for planning. The client halted the project after planning due to personal reasons.
Completed & Un-built: 2021
- Full internal refurbishment
- New green roof terrace
- Pre application

Summerlands Ave.
The client was a single male about to be married and wanted to renovate the house for his future family. The brief was to add a 4.5m rear extension to a mid-terraced property with full ground floor refurbishment. The brief also was to add a new loft with a dormer for a large bedroom with an en-suite.
Along with the planning drawings, We also worked on the building regs for this project.
The project was granted by Ealing council and the construction has been completed.
Completed & Built: 2022
- Loft Conversion
- Ground floor side & rear extension
- Internal refurbishment
- Building Regulation

Prothero Rd.
The clients wanted to extend their newly purchased mid terrace house with internal refurbishments on the ground floor and also demolish the conservatory style extension and extend the house to the side. The clients also wanted a loft conversion for the master bedroom with a roof terrace to the rear of the property.
Completed & Built: 2022
- Loft Conversion
- Roof terrace
- Ground floor side infill extension
- Internal refurbishment

Cowper Rd.
This was the second of the two projects completed on this street. The clients had seen the planning notice outside the other property on their street and contacted us to help them with their project.
The client had recently purchased this property and wanted to open up the ground floor and extend the house on the side as well.
Completed & Built: 2022
- Ground floor side extension
- Internal refurbishment




































































